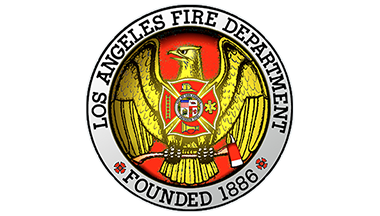LOS ANGELES FIRE DEPARTMENT

FIRE PREVENTION BUREAU
POLICY FOR FIRE DEPARTMENT ACCESS WINDOWS
The Los Angeles Fire Department has the authority to interpret the codes mandated by the State Fire Marshal and to effectively enforce the codes to save life and property. Recently, there was a need to determine the maximum height of openings for accessibility for Fire Department personnel into a building to effectively perform firefighting and rescue operations. According to the Uniform Building Code Handbook, the determination of accessibility rests with the building official. However, personnel in the Fire Department should be consulted for their professional opinions and also for their knowledge of the capabilities of their equipment. The code in question is:
Uniform Building Code 904.2.2
“All occupancies except R, Division 3 and Division U occupancies are required to have sprinklers. The exception is if there is not provided at least 20 square feet of opening entirely above the adjoining ground level in each 50 lineal feet or fraction thereof of exterior wall in the story of basement on at least one side of the building. Openings shall have a minimum dimension of not less than 30 inches. Such openings shall not be obstructed in a manner that firefighting or rescue operations cannot be accomplished from the exterior.
When openings in a story are provided only on one side and the opposite wall of such story is more than 75 feet from such openings, the story shall be provided with an approved automatic sprinkler system, or openings as specified, above shall be provided on at least two sides of an exterior wall of the story.”
Uniform Building Code 904.2.2 (3)
The Code requires that the openings be:
“Accessible to the Fire Department from the exterior. Certainly the openings would be of no value for firefighting if the firefighting forces cannot gain access to them. The mere fact that the openings may be 30 or 40 feet above grade does not mean the openings are inaccessible. However, if, with the resources available to the fire department, access cannot be obtained to the openings, they would be considered inaccessible. The determination of accessibility rests with the building official. However, personnel in the Fire Department should be consulted for their professional opinions and also for their knowledge of the capabilities of their equipment.”
The Construction Services Unit will enforce the following policy regarding the height of the windows used for the Fire Department access:
“Openings used for Fire Department access shall have a maximum exterior height from grade to the bottom of the window assembly of 30 feet. The maximum interior height from floor to the bottom of the window assembly shall be 5 feet.”
